A Stunning Kitchen Transformation In Martinsville, NJ
A 25 year old Martinsville home had become dated in the eyes of the owners, and they wanted to modernize the look through a house-wide renovation. The remodeled kitchen was the centerpiece of the project. An addition was put on the house to help enlarge the kitchen and then the kitchen was gutted down to the studs. This provided an enlarged and blank canvas for a modernized kitchen design. The Kitchen Classics also modernized the master bath, installed unique custom shelves and finished off the mud room in this beautiful home. Beyond a kitchen transformation our services allow a homeowner to deal with one source for the bath cabinets and countertops, mud room storage, laundry room storage, bookshelves, bars and more. One company – one point of contact – exceptional work.
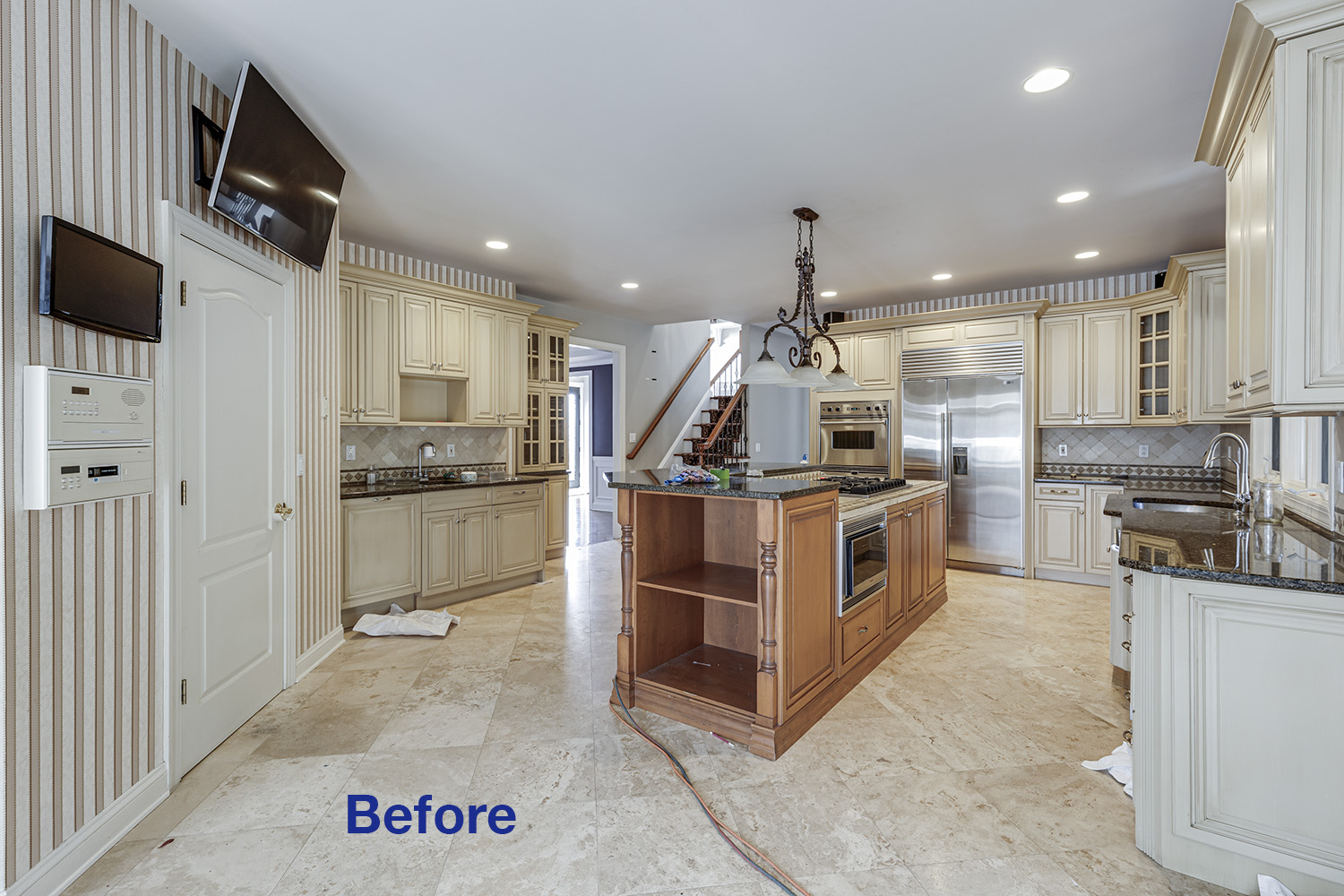
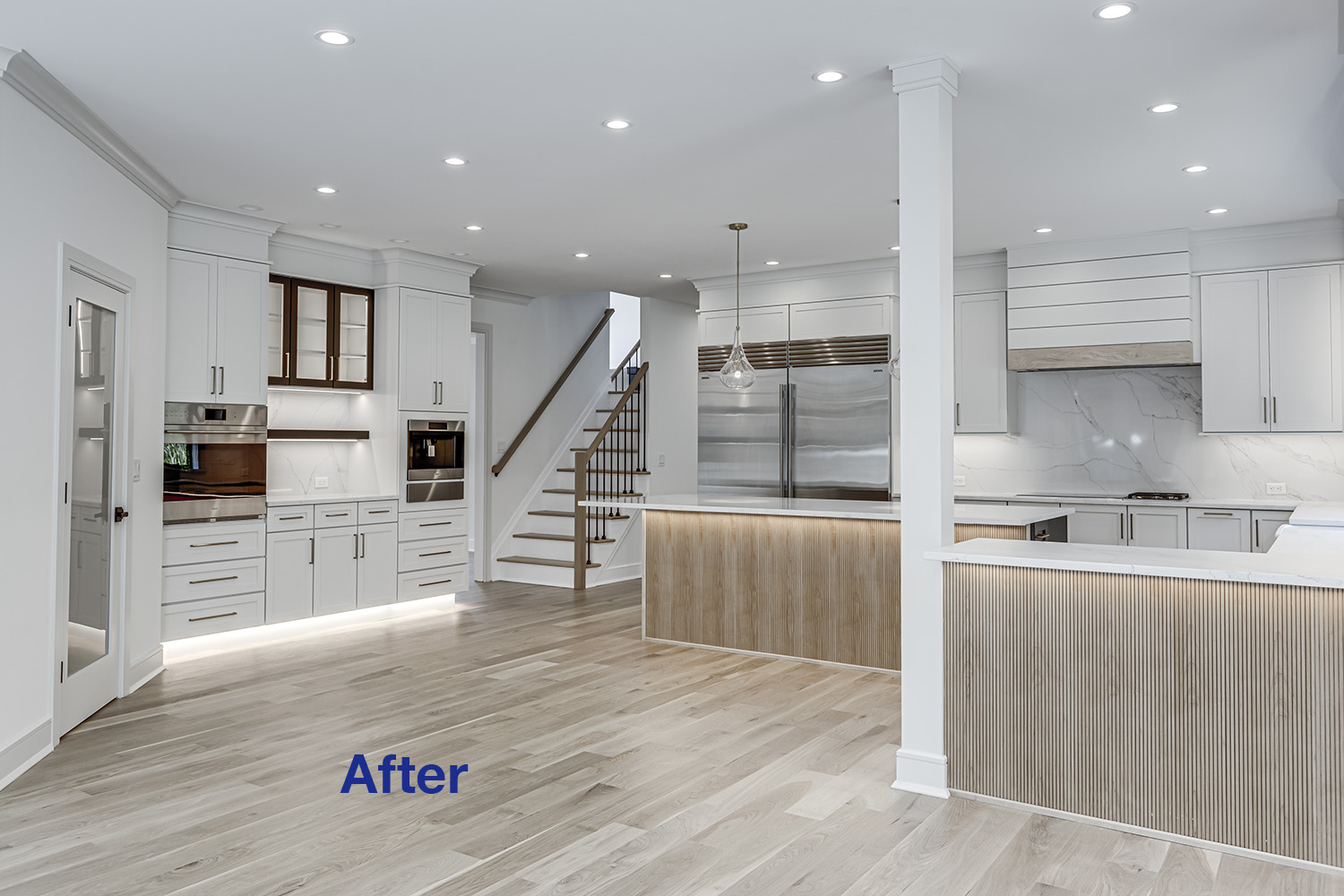
The kitchen style went from traditional to modern in keeping with the changes throughout the home. The room is much more spacious, and can easily accommodate family and friends. The side panels on both the center island and L-Shaped cabinet end are tambour wood panels – a unique wood panel that has a one-of-a-kind look. The L-Shaped cabinet serves as a bar – something that can be an afterthought in kitchens.
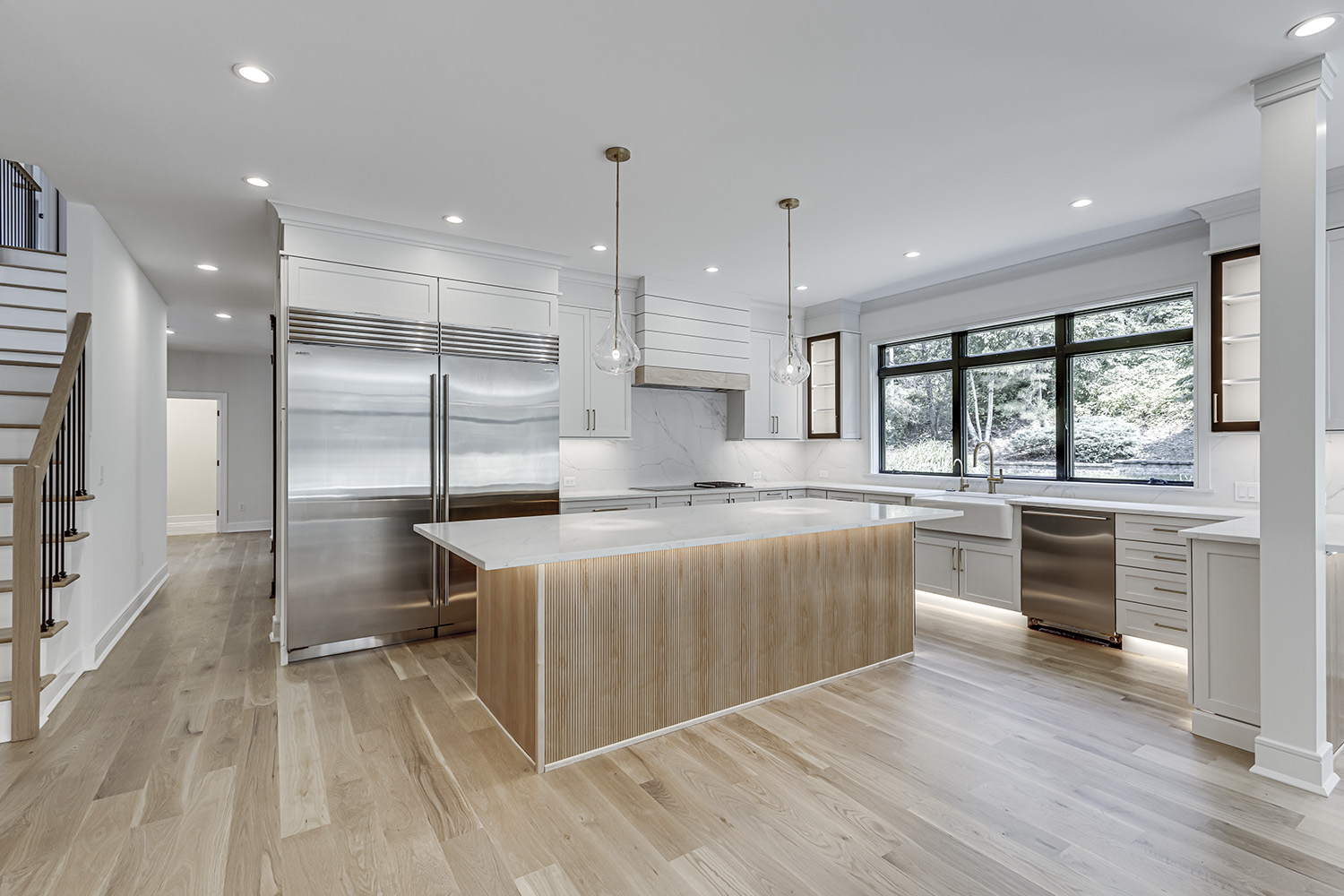
The center island can seat six comfortably. The tambour wood panels on the island really stand out, and go beautifully with the new flooring. There is a huge amount of counter space in this remodeled Somerset County kitchen. The client also wanted abundant drawer and cabinet storage. The cabinets, manufactured by WF Cabinetry include solid and glass door versions. The black frames of the glass door cabinets match the frames of the expansive window. The shiplap stove hood adds another texture to the wall that includes a 72″ wide refrigerator/freezer.
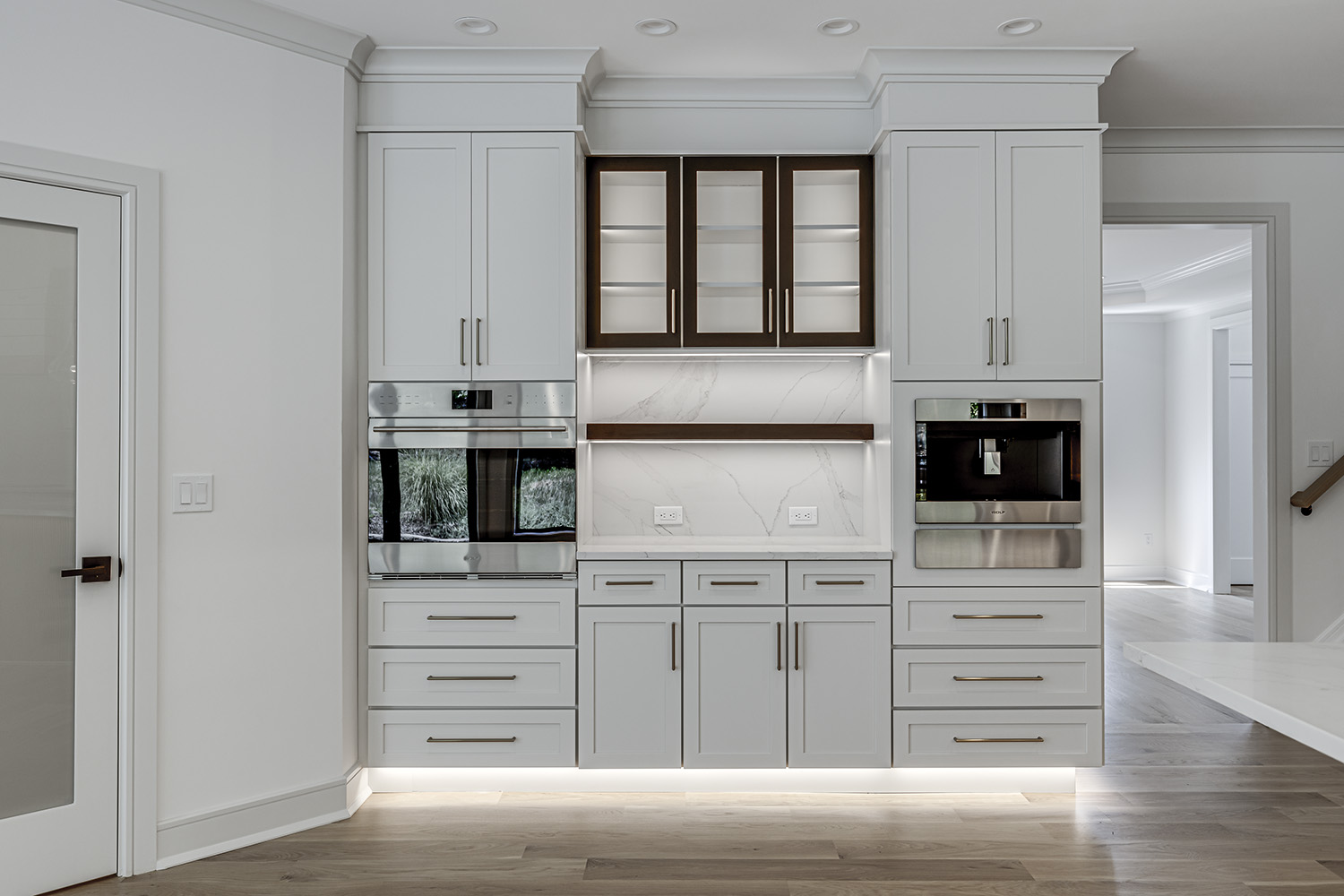
We are very pleased with this wall of appliances and storage. The shelves in the glass doors cabinets appear to float, and the black frames continue the theme throughout the home. The appliances include an oven, and Espresso machine with cup warmer. The lighted kick plate makes the entire wall float and matches the illumination in the island and the L-shaped bar area.
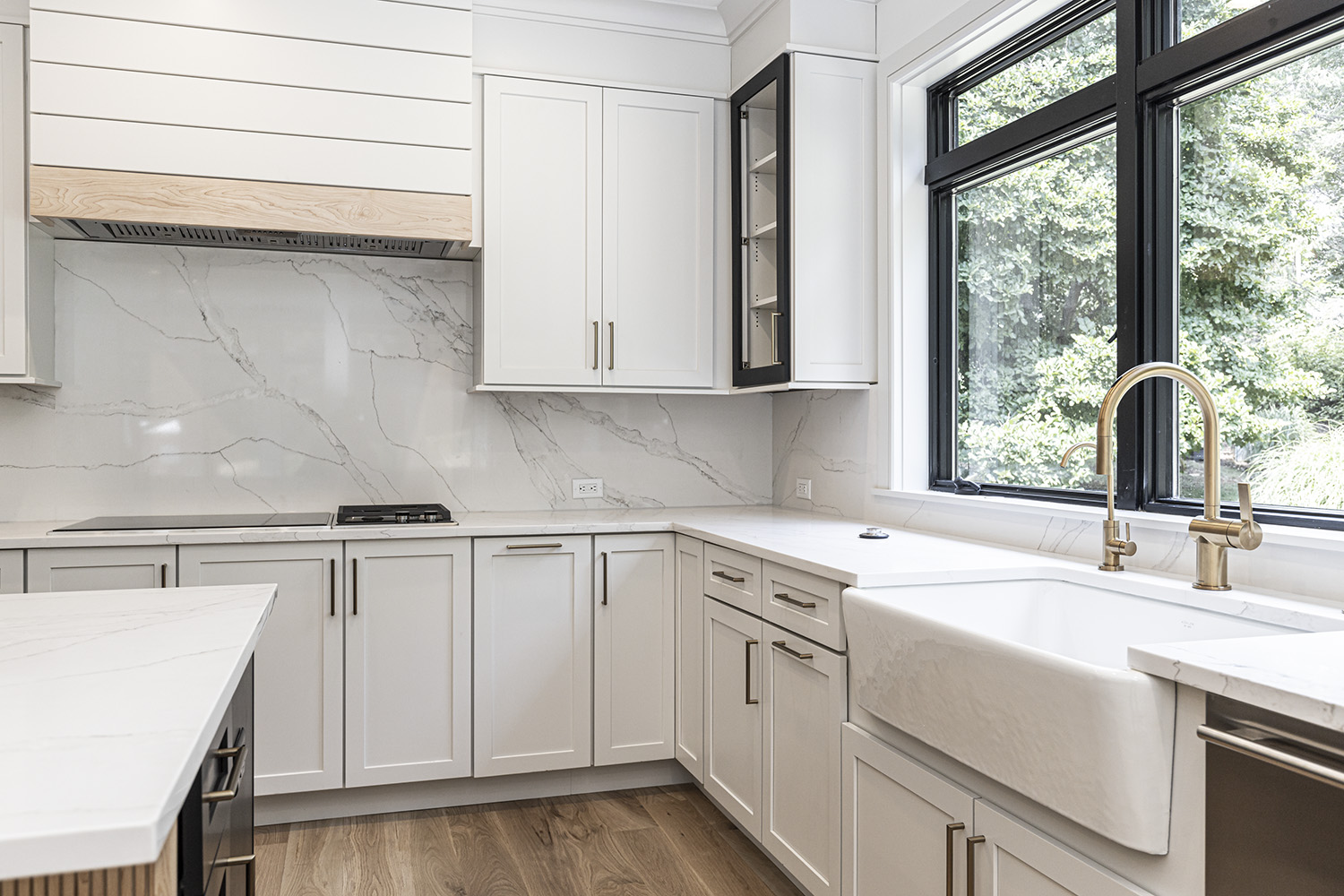
The cabinets go floor to ceiling – a total of 9 feet. Crown moulding is used extensively. The abundant storage, which was a primary consideration in the design, is evident here. This corner includes a lazy susan, spice cabinet, microwave and a double disposal cabinet.
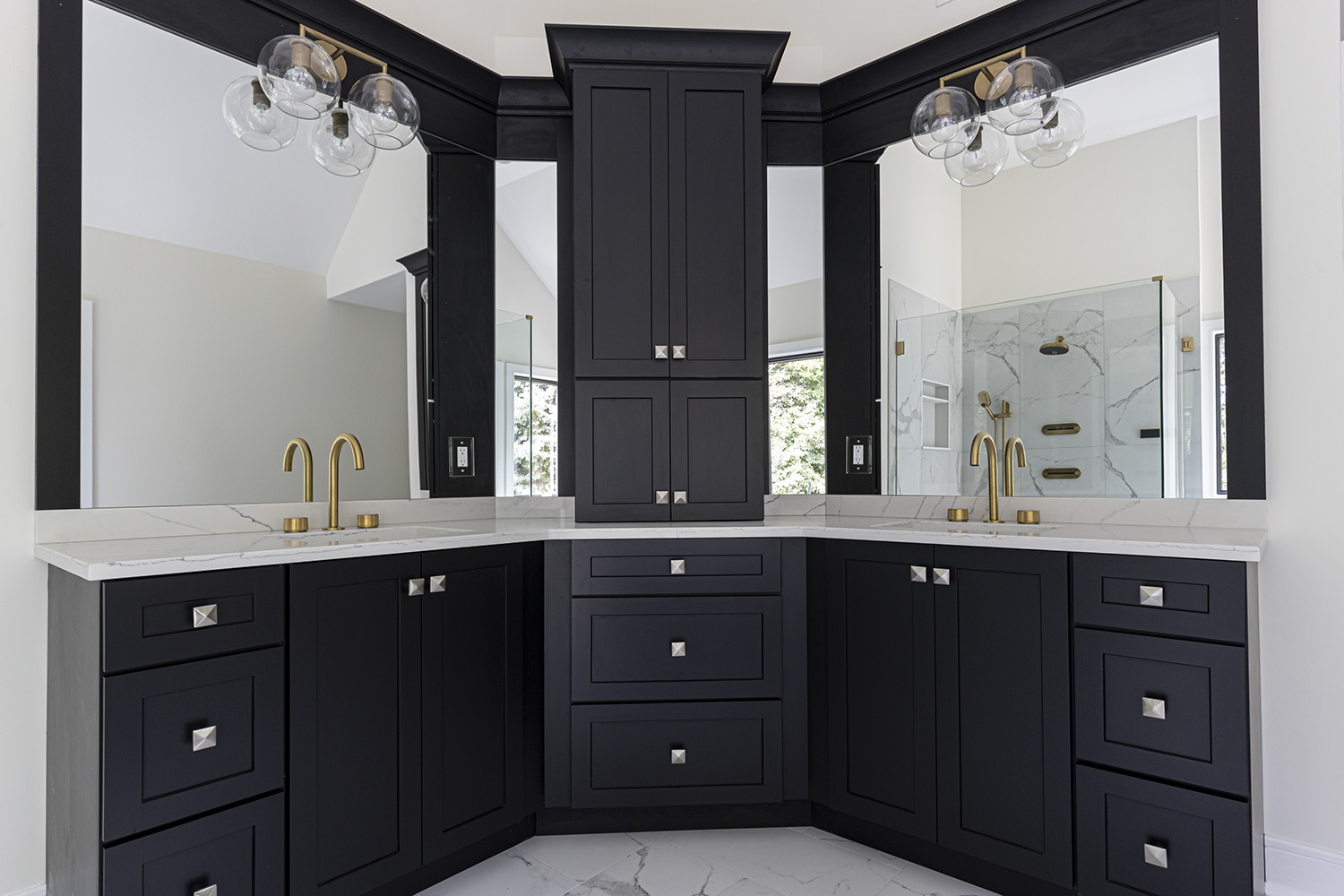
WF Cabinetry was used for the master bathroom vanity. Today’s bathrooms include extensive cabinetry options. Lack of storage space in the bathroom is a common complaint and this vanity shows how much storage is possible.
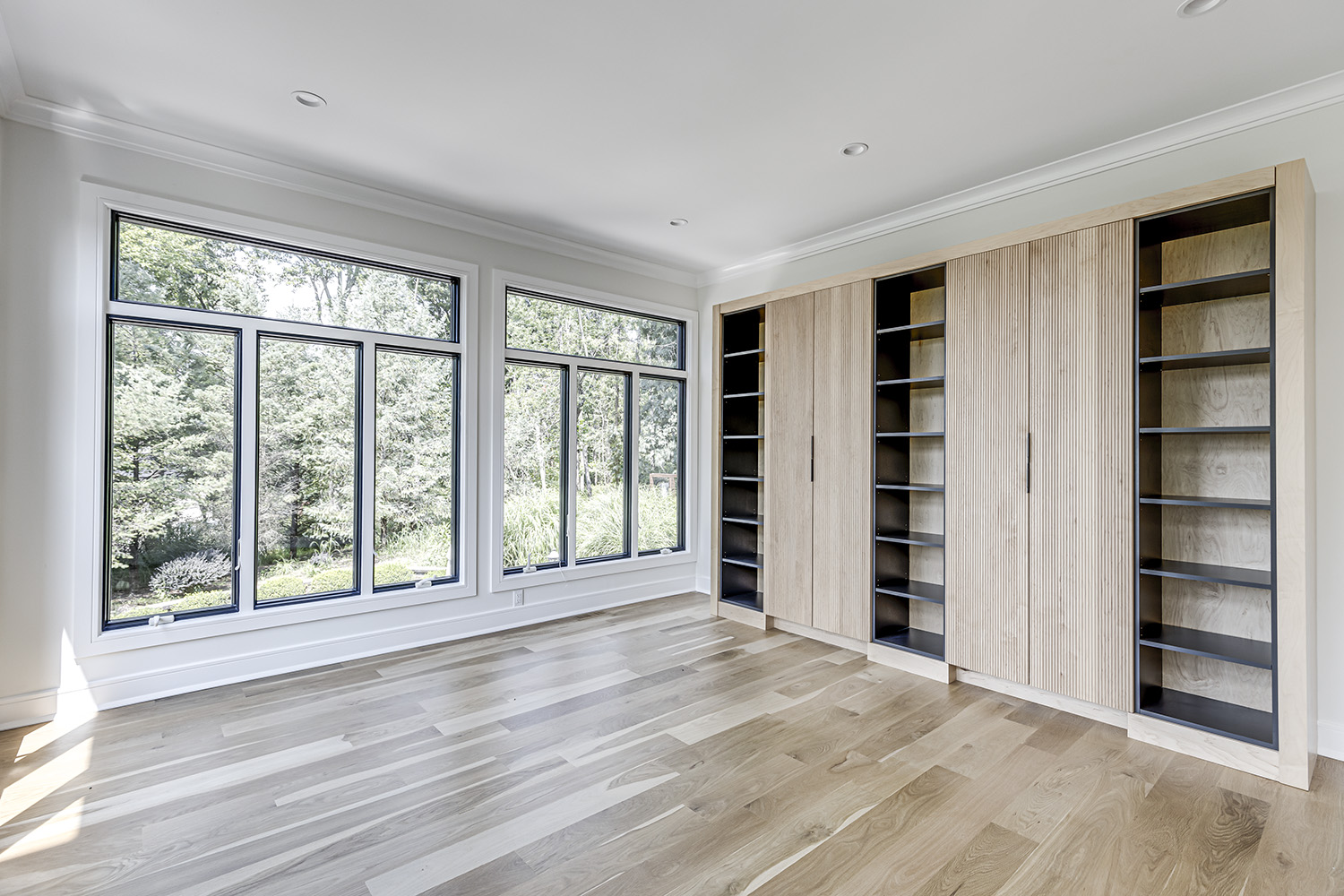
The Kitchen Classics designed and installed these unique office shelves and cabinets. The tambour door panels go beautifully with the maple cabinet backboards to give the whole wall an elegant look. Between the two cabinets and the 3 bookshelves there is extensive storage here
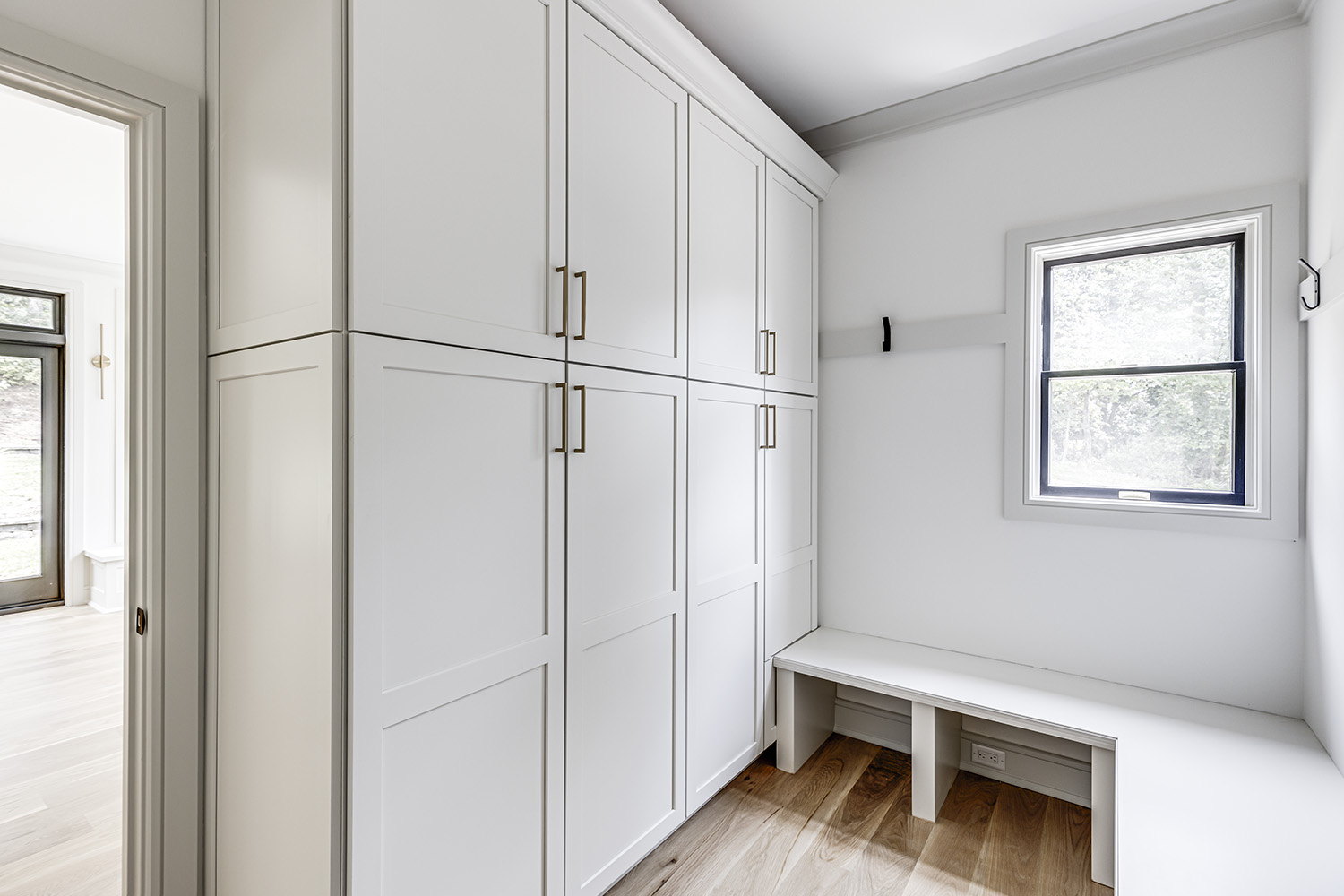
The Kitchen Classics designed and installed the mud room cabinets and benches. Modern mudrooms can include extensive storage in cabinets and shelves – two products we use extensively. These cabinets help bring order to what can be a chaotic space.
Elements Of This Kitchen Transformation
We performed the following work in this Somerset County home:
- Kitchen Design and Installation
- Bathroom Design and Installation
- Mud Room Design and Installation
- Bookshelves and Storage Cabinets In The Office
